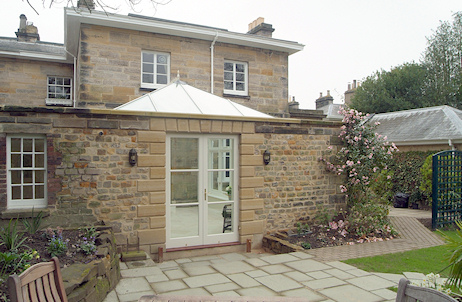
Orangeries : Case Study
A customer in East Sussex wanted to convert an existing out garage into a habitable space to use primarily for growing plants and conversion into an orangery seamed like the obvious solution. The existing roof structure was rotten and needed replacing, the walls and floor suffered from damp as they had been built without the correct membranes and damp proof courses.
The existing garage door was removed and the lower portion was re-built by our stone mason using locally sourced sand stone.
A traditional four pane casement window was fitted to the top portion.
All glazing was specified as Low ‘E’ to reduce heat loss.
Finally the mason completed the works by casting a stone cill on site and rendering up the sides of the window to match the existing house windows.
A “soldier course” was formed above the window again to give an authentic look. The overall effect is for the new window to look as if it has been in place since the building was originally constructed.
Access to the new room was created by cutting a new opening through the wall and inserting a pair of double glazed doors. Again a “Soldier Course” was put in above the doors to match the existing.
The stone work above the left hand window was cracked and on further inspection by our structural engineer was found to be insufficient to take the new steel work for the lantern roof. This was taken down to the window height and rebuilt to provide adequate support for the new roof.
The floor of the existing building was dug out to a depth of about 400mm below the existing level to accommodate the new floor slab, damp proof membranes and insulation which were constructed in line with modern building regulations.
The existing rotten roof was completely stripped out and a new flat roof was formed. Steels were then installed as supports for the new glazed lantern and the roof was then formed from pressure treated timber and plywood decking.
An aluminium double glazed roof lantern was chosen for this project as the amount of maintenance for this system is very low. This was highly important for our customer as access to the roof was difficult.
The roof space was then insulated, before the top was re-felted using a high performance felt with a 20 year guarantee and the underside was plaster boarded.
To stop damp penetration through the walls the entire building was dry lined, insulated and plaster boarded before the entire building was give a new plaster skim.
Electrical underfloor heating was then fitted to the floor prior to floor tiling.
The room is now completely habitable all year round and has proved a great success in converting a once dilapidated storage into some useful additional space.